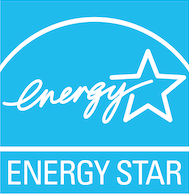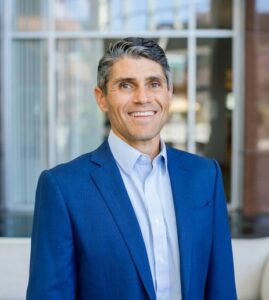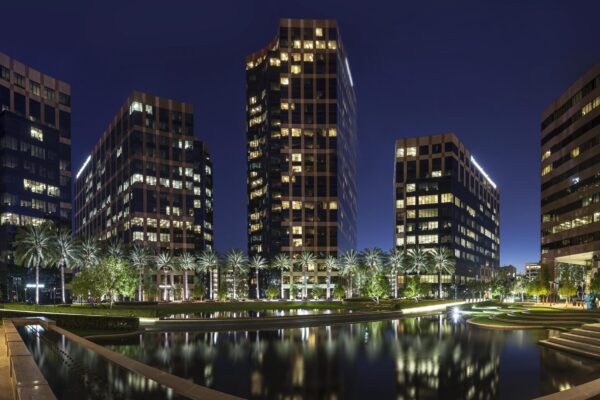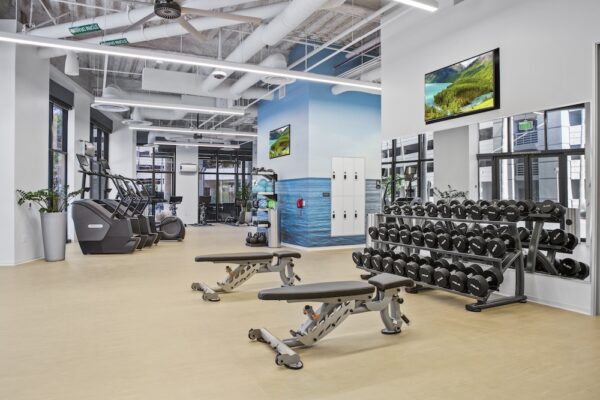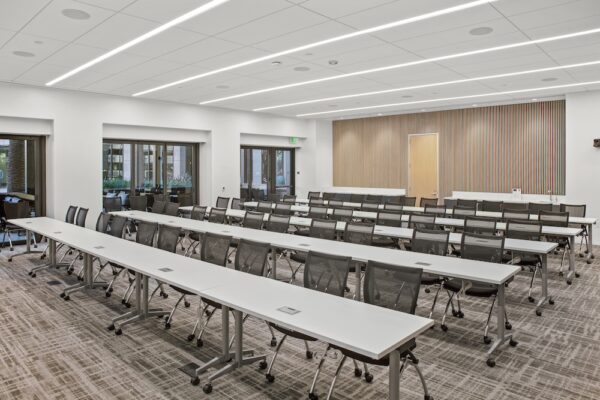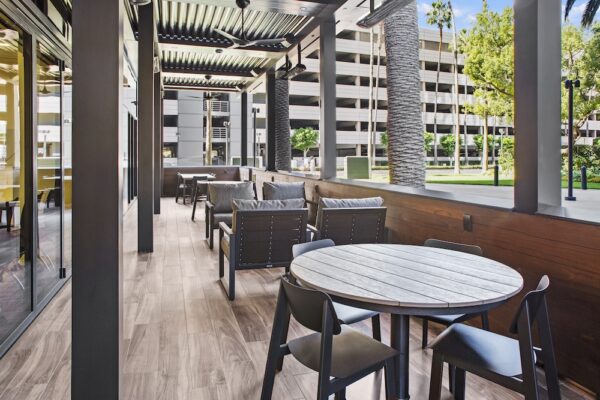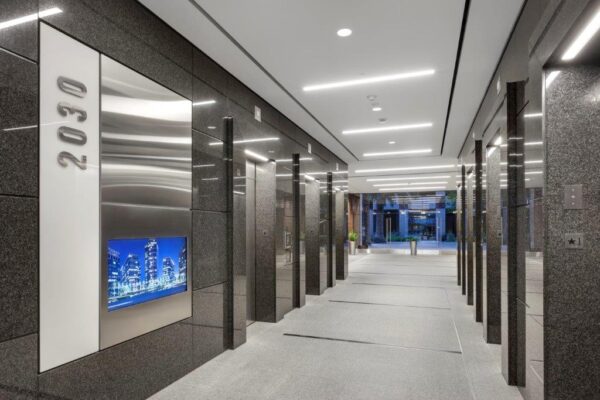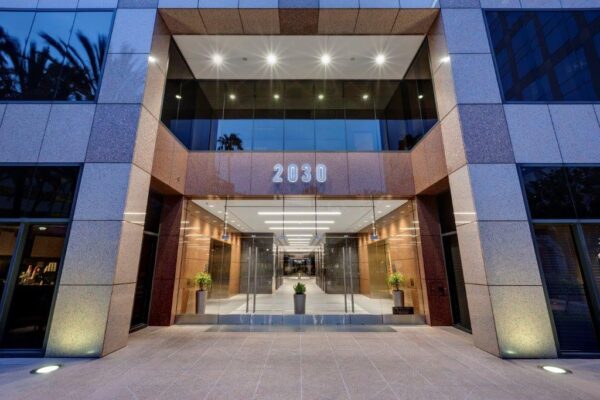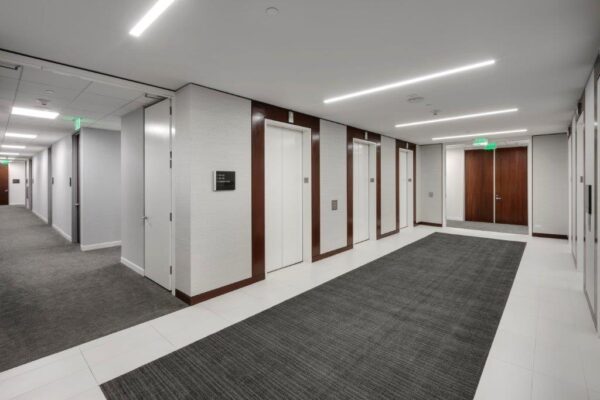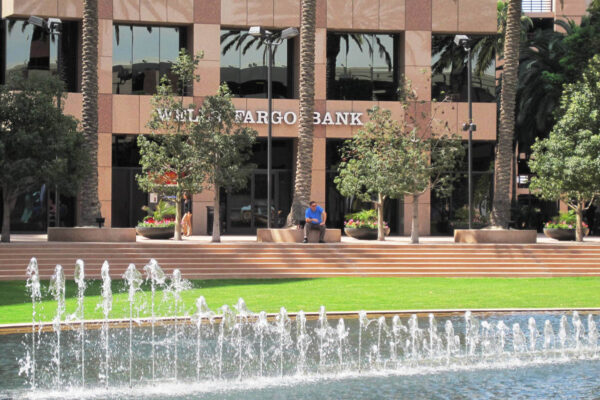Located at the center of the Irvine Concourse in the central business district of Irvine, California, 2030 Main Street combines all the benefits of a prestigious corporate address, an amenity rich and pedestrian friendly office campus, immediate access to John Wayne Airport and the region’s major highways, and the highest in sustainability and workplace standards.
The tallest building in the Irvine Concourse, 2030 Main Street is a Class A 16-story premier office project with a distinguished, high quality granite façade, floor-to-ceiling reflective glass, and a LEED Gold certification for energy efficiency. The building has 355,360 rentable square feet of first class office space with access to over 4,100 parking spaces in an adjacent and secure 7-story parking garage.


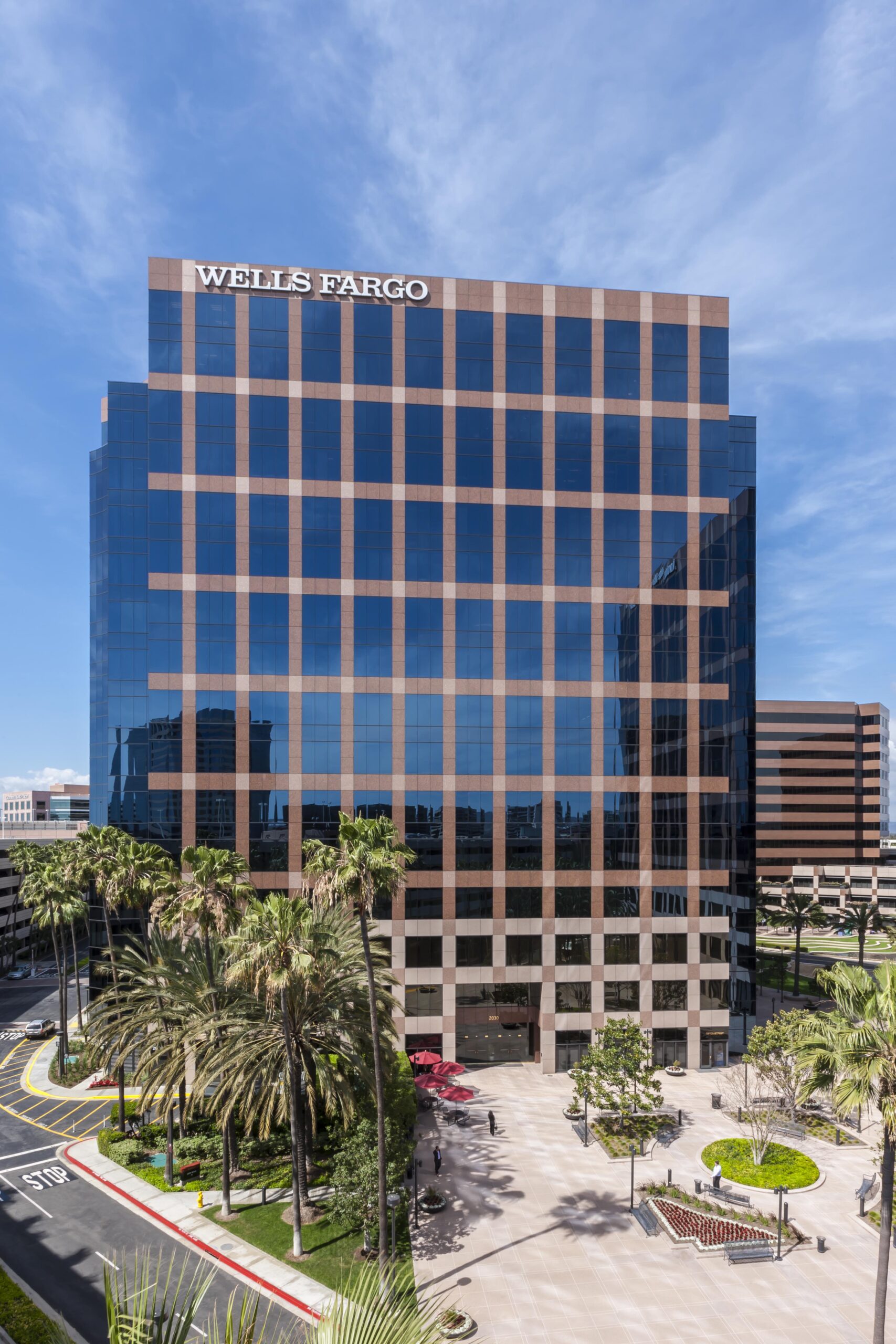
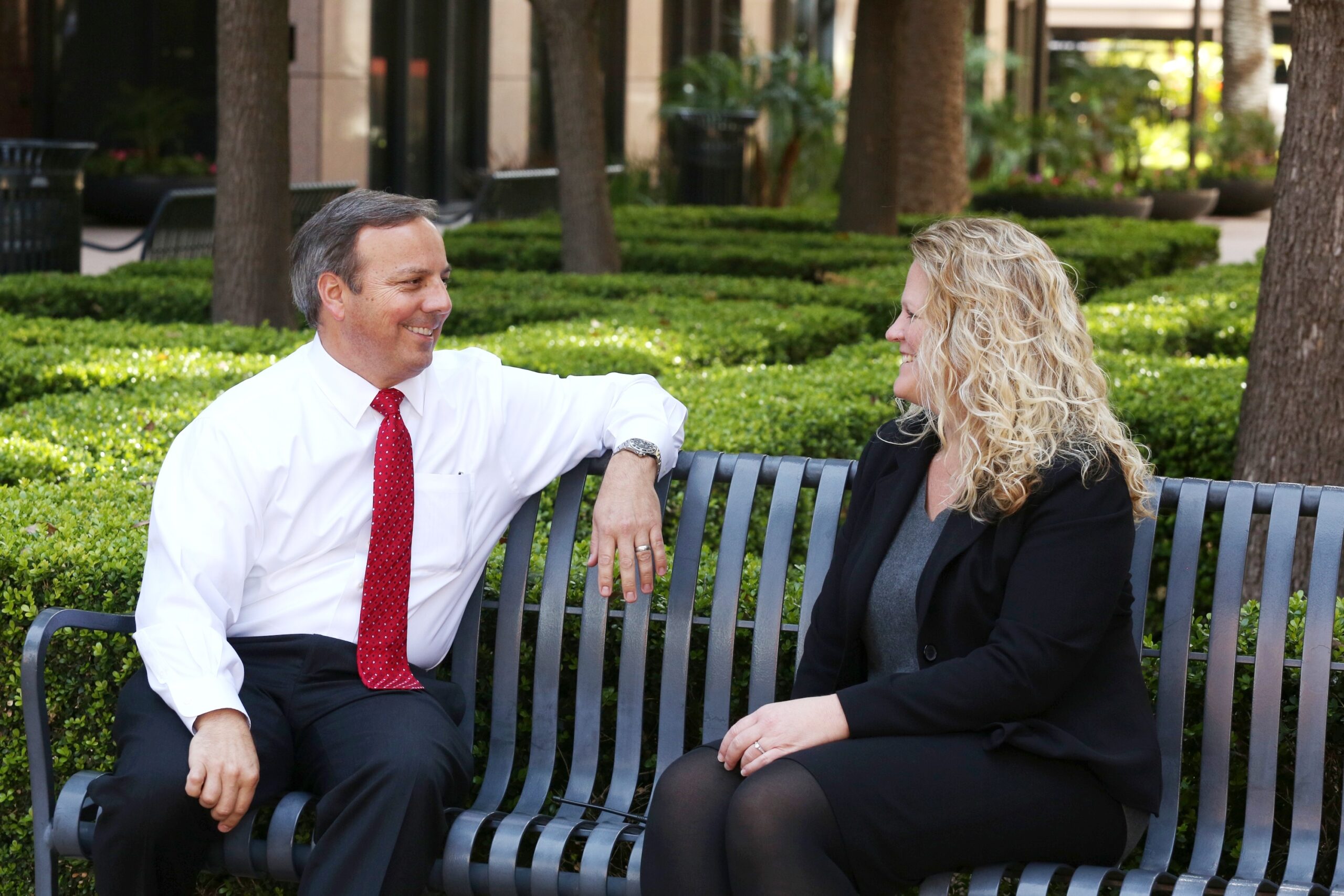
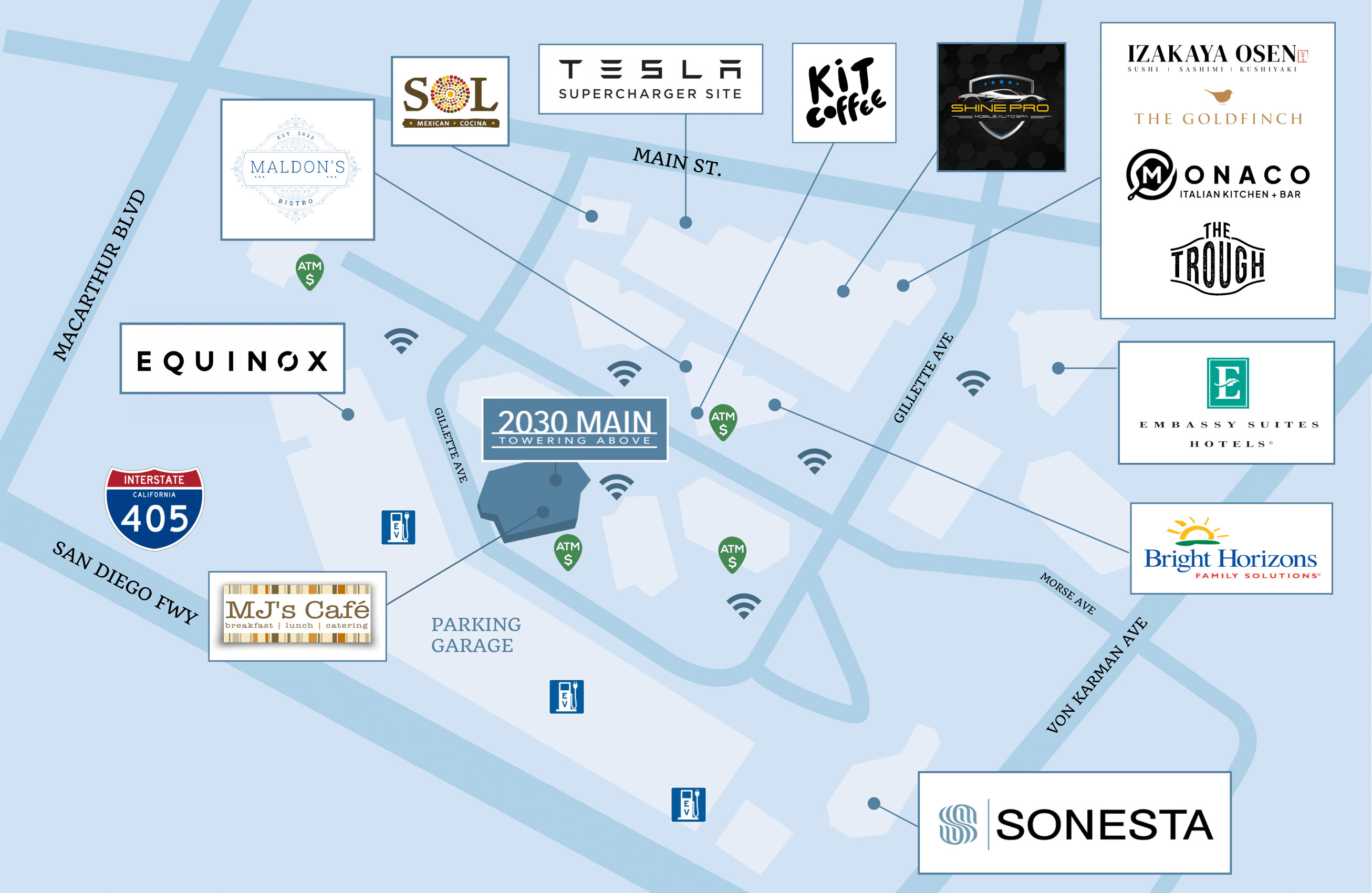
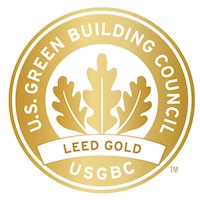 Maintaining and continuing to deliver the highest standards in the market – 2030 Main Street has
Maintaining and continuing to deliver the highest standards in the market – 2030 Main Street has 